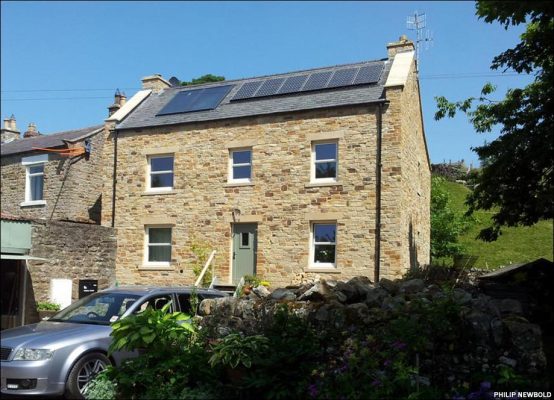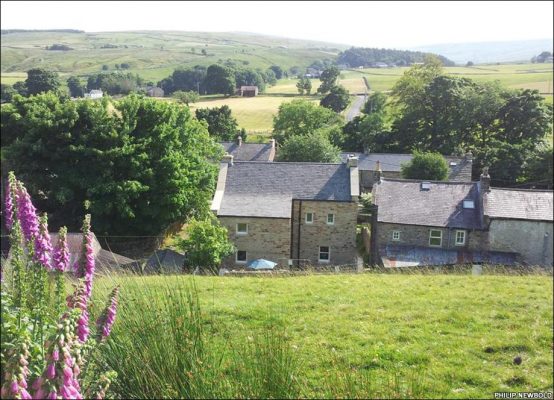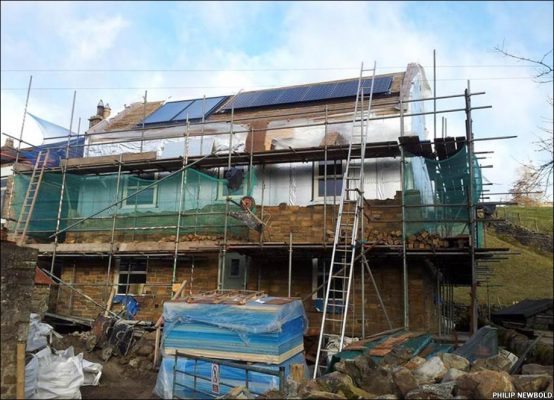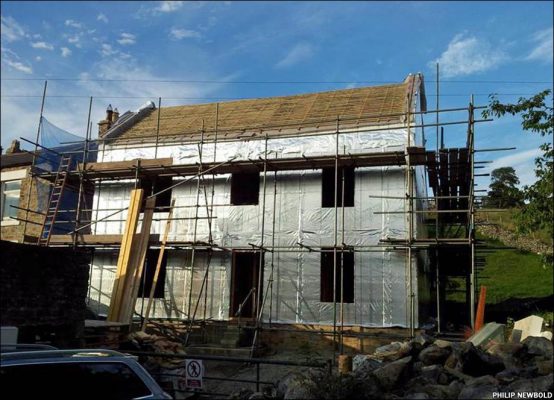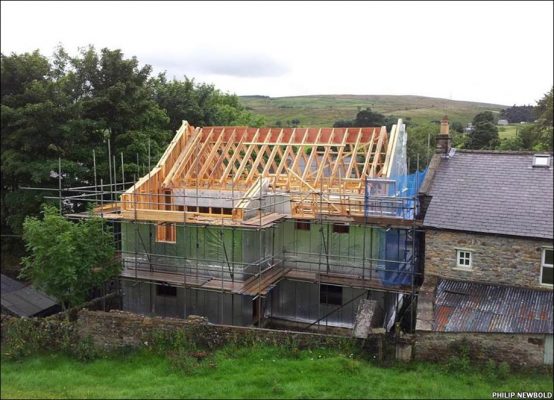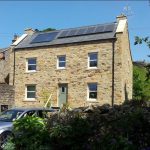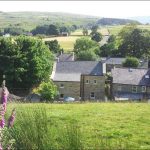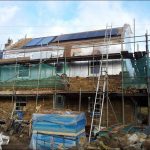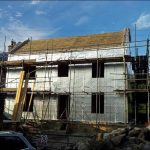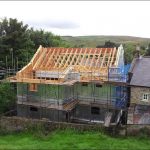 Forevergreen House
Forevergreen House
- Phil Newbold and his wife Joy found a plot in Weardale in 2011 to build a low-energy house, Greendale Cottage.
- An architectural technician by trade, Phil took redundancy and became self-employed, training and qualifying as a Certified Passivhaus Consultant.
- The plot is 345 sqm and is the former walled garden of an adjacent property in a small hamlet of 18 houses near St John’s Chapel in Upper Weardale.
- Planning consent for a detached house on the plot was obtained in 2004 by a previous owner. When this consent expired in 2009 the application for renewal in 2011 was refused by Durham County Council as a result of changes in Environmental Policies. Even though the foundations for the house were already cast on site, the vendor had to employ a Planning Consultant to renew the planning consent (with 15 conditions), before the plot was finally purchased.
- During discussions over the conditions with the local planning authority, it became a challenge to convince them that building a low-energy passive house was beneficial. Planning’s insistence to retain the L-shaped floor plan of the original planning consent with random stone walls, natural slate roof and sliding sash windows dented any hope of being able to build a Certified PassivHaus. Another planning application was required to retain and rebuild some existing outbuildings on the site and for the contentious addition of solar thermal and PV panels on the roof.
- The house is a 2-storey, detached house with an additional non-habitable attic plant room and store. The L-shaped plan has maximum external dimensions of 10.8 x 8.2m.
- The ground floor comprises an open-plan Dining Hall and Kitchen incorporating the stairs to the first floor, a separate Lounge, a WC, a Utility Room and Store. There will eventually be a small Porch over the front entrance door.
- The first floor comprises a Master Bedroom, a Study Bedroom, a Bathroom and WC, a Guest Bedroom with En-suite Shower and WC and a Linen Cupboard. There is staircase access to the attic Plant Room and Store which houses the 250 litre hot water tank, expansion vessels and the Mechanical Ventilation with Heat Recovery (MVHR) unit / air ducts.
- There is no heating system apart from the woodburning boiler stove which sits in the lounge. It has a back boiler that provides up to 8.5kw of hot water in the winter and also heats towel rails in the bathrooms and a heat-leak radiator in the linen cupboard.
- Solar thermal panels provide most of the hot water in the summer, topped up with the immersion heater, assisted by the output from the solar PV panels.
- The timber-framed house with I-beam roof sits on a concrete slab covering a bed of floor insulation, with external stonework and reclaimed natural slate roofing.
- Phil and Joy installed the drains and service connections, the MVHR ducting, the waterproof perimeter membranes, the wall insulation, the twinwall flue system for the woodburning stove through the floors up to the roof, and sealed all plasterboard joints themselves.
- A local joiner helped to install the doors and windows in the openings, and to line the internal face of the timber frame with oriented strand board (OSB).
- A stonemason was employed to apply the external stone skin.
- The home is the first CSH Level 5 (Band A) passive house in County Durham and is a comfortable home in which to retire without any significant heating bills. More importantly, it is proof that its possible to build a real low-energy home in a Conservation Area and an Area of Outstanding Natural Beauty which fits in with the local architecture while addressing fuel poverty issues head-on.
- Phil and Joy ran out of money several times, in spite of a £65k mortgage from the Ecology Building Society and extra funds provided by family. Phil’s Life Insurance policies and pension funds had to be cashed in to provide another £30k to keep the project going at the end of 2012.
- They have spent £70k on the plot and around £170k on the build so far. The accommodation space is 116m2 – giving a per-m2-cost of £2069.
- The completed house will only be worth around £225k according to the Building Society’s Valuer. The couple have been informed that the eco-credentials of the house have no bearing at all on the value, according to RICS rules.
- January 2012 – Purchased plot
- March 2012 – Work commenced on site
- June 2012 – Substructure and floor slab completed
- September 2012 – Timber frame completed
- November 2012 – Plumbing and electrics completed; insulation installed
- February 2013 – House occupied
- March 2013 – MVHR system commissioned
- May 2013 – Stonework /roofing completed
- August 2013 – Surface water drainage completed
- Don’t assume that you can do everything. Phil thought he would be able to carry out the roles of Designer, Project Manager, Quantity Surveyor, Buyer, Contracts Manager, Site Manager and Clerk of Works while undertaking the build plus supervising and helping all the sub-Contractors. In spite of a life spent in the architectural profession, this turned out to be an impossible task and led to massive stress with periods of complete mental and physical exhaustion and an absence of an income during most of the build period.
- Don’t under-estimate the problems that bad weather can cause. Strong winds and heavy rain severely hampered:
- the erection of the I-beam roof – which involved constantly mopping out the ground floor;
- the external stonework construction – progress on the stonework almost ground to a halt, mainly due to low temperatures. Despite laying over 40 tons of type 1 stone over the area around the site, the house was surrounded by perma-mud, caused by the rain, which paddled into the house;
- the installation of services and drainage connections, and;
- the erection of the timber frame, which took four times as long to complete.
- Including stonework in a project can be a real financial killer. The stone alone cost over £12k and it has cost around £18k in sand, cement and labour charges to have the stonework erected. By contrast, the timber frame was only £27k and that included all the internal walls and two staircases plus an external weather-tight membrane to the walls and roof.


