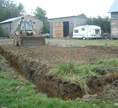 Castle Ring Wood
Castle Ring Wood
Background:
- Castle Ring is a 35 acre woodland that was bought and planted by the owners, near Presteigne in Wales.
- The land was purchased as “forestry clear fell” with presumption against development and an obligation to replant. The owners turned it into a plot by establishing a working coppice woodland and a rural business selling organic woodland pork. They also had a small joinery business manufacturing wooden gates.
Delivery:
- Planning Policy Guidance 7 (PPG7) had clear criteria for gaining planning permission to build a dwelling in woodland.
- The owners designed and built a four bedroom, two storey barn style house with larch weatherboarding and slate roof. The total floorspace is 250/m2 (including garage).
- The difficulty in obtaining planning permission was overcome by persuading the planning authorities of the viability of the rural enterprise. Once this had been recognised through a “financial” and “functional” assessment the owners had no problems – the planners were extremely helpful. An agricultural tie was a condition of planning.
- The house is a traditional oak frame with 200mm of warmcel insulation in softwood studding. The building is clad in locally sourced and milled larch weatherboarding. Underfloor heating and water are powered by a ground source heat pump. A 4kw solar PV system has recently been installed.
- The owners wanted an oak frame but couldn’t afford the £80,000 price tag so they went on a timber framing course and built it themselves. The downside of this was that they had to live on site in a caravan for seven years.
- They sourced the oak directly from a mill in France for £11,000 and they completed almost all of the building work themselves apart from electrics, plumbing, plastering and slating.
- The owners say this project was primarily about creating a family home and lifestyle, not just a house. Building it and designing it has allowed them to express their creativity and learn new skills.
- They say it is not something they ever want to do again. However, the skills they have picked up in timber framing have now turned into a business opportunity for them, and they are now running their own oak framing firm.
- Low heating bills (£600 per year).
- The owners were awarded the Murray Armor award for 2011 – an annual trophy awarded to the most determined self builder of the year.
Finance:
- The plot was purchased for £10,000 and funded by persuading parents to “invest in our future”.
- The budget of £100,000 for the build was arrived at because that was the total they could raise. £30,000 came from their own funds topped up by a £70,000 “business loan” from the Agricultural Mortgage Company.
- Build costs were £400/m2.
- The final build costs matched the budget exactly!
- The new house is now worth around £500,000.
Timescale:
- Jan 1996 – Plot found.
- 2006 – Planning granted.
- March 2007 – Building work started.
- March 2009 – House completed and certified.
Learning Points:
- Go for it. There isn’t much you can’t do, but be realistic about your capabilities.
- Budget – pick a number and then stick to it. The fact that the owners had a limited pot of money helped them keep on budget.
- Getting planning permission on a woodland site like this takes time, persistence and patience. The planners will need to see evidence that you really are running a business on the site and that this requires you to have a home there.






