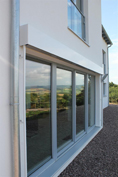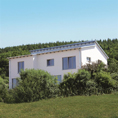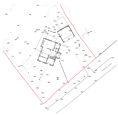 West Quantoxhead
West Quantoxhead
Background:
- The 3320m2 site is in West Quantoxhead in Somerset, and enjoys sweeping views across the Bristol Channel and over to Exmoor.
- The site was originally occupied by a 1930s detached house that the owners had lived in for 15 years.
- They looked into extending and refurbing this, but this was too costly so they decided to demolish and rebuild.
Delivery:
- There were no problems with securing planning permission for the replacement building.
- The new home provides 250m2 of living space and is designed to Passivhaus standards. It is one of the first self build homes in the UK constructed to this ultra low energy specification. It achieves the standard through very high levels of insulation, the use of triple glazing and excellent build qualities (so minimum air leakage). A mechanical ventilation heat recovery (MVHR) system is used to heat incoming fresh air, using the warmth from the out-going stale air.
- The package system that was used combines the advantages of timber Structurally Insulated Panels with solid wall construction. The walls are load bearing and the fixing of wall units, including heavy kitchen units, is possible everywhere.
- Because the house is built to Passivhaus standards no boiler needed. A heat pump and a solar thermal system do provide some underfloor heating on extremely cold days.
- The project’s energy credentials were certified by the Passivhaus Institute in Germany.
Finance:
- The budget was determined by the overall size of the property, the Passivhaus specification, design and construction considerations, and internal and external sampling choices.
- Build costs were approximately £1500/m2, so about £375,000 in total.
- The owners used Hanse Haus as their package or kit home supplier and they provided a fixed price; everything was pre-specified and signed off before construction.
- Similar homes in the area would be valued at around £550,000.
- The owners now have the larger four bedroom home they needed for their growing family. The whole project was very swift and relatively painless.
- The house is expected to have monthly running costs of around £25.
- The indoor comfort and air quality is top-of-the-range.
Timescale:
- December 2009 – Contract signed with Hanse Haus.
- Spring 2010 – The old house is demolished and the family move into a caravan.
- May 2010 – Groundworkers lay drains and the concrete slab.
- June 2010 – The house is delivered from the factory in Germany and is erected and watertight in three days. The house is fully fitted out and completed in 10 weeks.
- September 2010 – The family moved in.
Learning Points:
- If you are working full time a neat turnkey package solution like this can reduce the workload for you.
- It is vital that you spend lots of time ‘up front’ and are fully involved in the design process and pay meticulous attention to detail. Once choices have been made and the price has been fixed, it is expensive or impossible to make changes later.








