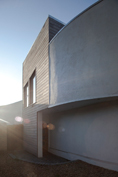 The Camberwell Curve
The Camberwell Curve
Background:
- This house is located on an irregular triangular-shaped plot measuring 485/m2 which is located on the corner of a busy junction in Camberwell, South London SE5.
- About half of the total site area was originally occupied by a standard post war three bedroom house which the owner had lived in for more than 20 years. The rest of the land was utilised as garden, garages and off street parking.
- By converting the original house into two flats, the owner was able to raise enough money to fund the construction of his new self build home in the original garden area.
Delivery:
- The new home is an energy efficient contemporary 4 bed/4 bath family property. The planning department supported the development as it resulted in a more attractive solution for the site’s prominent corner position.
- The building’s most striking feature is the three dimensional curve that starts at 2.4m high and finishes at 5.9m high in line with the eaves of the existing house.
- This sculptural shape was built using single leaf blockwork for the external walls. External insulation and a high performance external render system was then applied. Insulated plasterboard sheets were fitted inside. This solution was cheaper and faster to build than a traditional cavity wall.
- The total area of the house is 166 m2.
- The owner achieved the house of his dreams, which was energy efficient, architecturally unique and custom designed for his retirement.
Finance:
- The conversion of the original house into two flats increased its overall value by around £200,000. Fortunately this work happened at the height of the housing market, so some of the increased value was achieved by the booming house prices at the time.
- The total build cost was £232,000 (i.e. £1400/m2). This relatively low figure was achieved because the owner project managed the self build process himself and negotiated hard with all the suppliers and sub-contractors he used. The building also has very few costly internal finishes. Normally the cost would have been approx £2000/m2.
- The house was valued at £495,000 on completion in 2009.
Learning Points:
- In urban areas it’s always difficult to find good self build plots. This project shows that the challenge of finding a site can sometimes lie right under your feet. The chances of getting permission for a new build on a garden plot like this can often be enhanced if you use a good architect to explain your proposals to the planners. With tight urban sites you have to think laterally about how the use of space can be optimised. Here a semi basement at the rear of the house helped increase the net usable area.
- The single leaf lightweight blockwork that was used for this house has much to commend it. It’s simple to construct, it’s ideal for curving walls and quick to put up. The insulation and external render sometimes needs to be installed by a qualified sub-contractor; but the end result is very sharp and is one of the cheapest wall construction methods available (it is claimed to be about £30 per sq m cheaper than a standard cavity wall). The tough external acrylic based render is also harder and requires less maintenance than conventional cement based renders.
- By doing the project management yourself, and haggling astutely with suppliers, you can make big cost savings. In this case reductions of around £100,000 were achieved this way.









