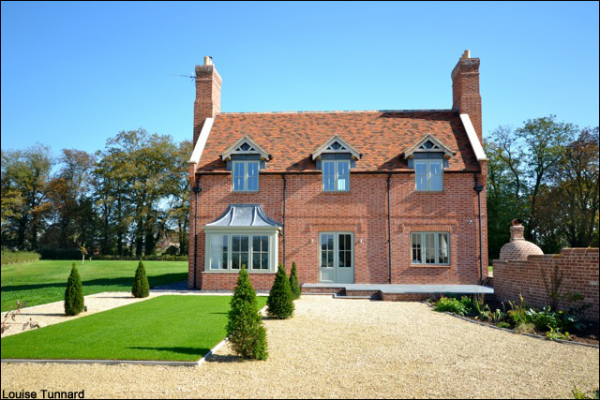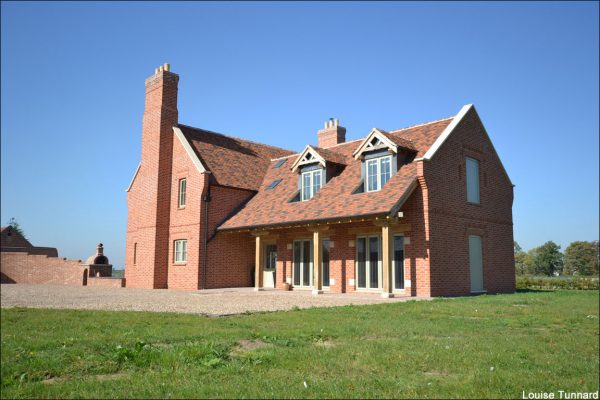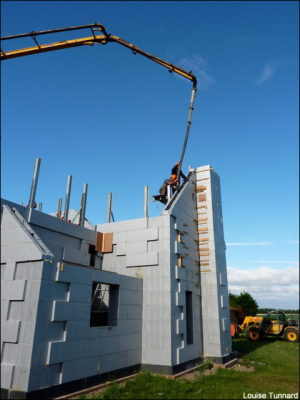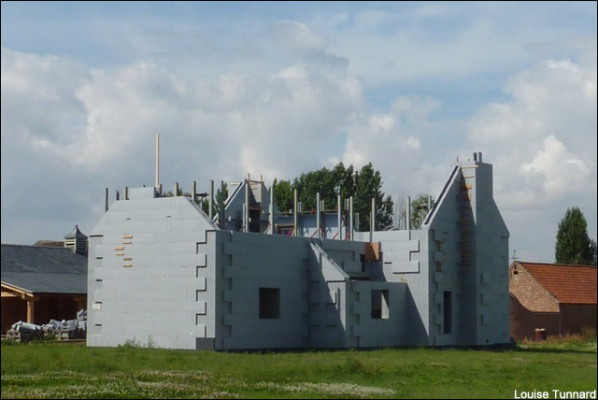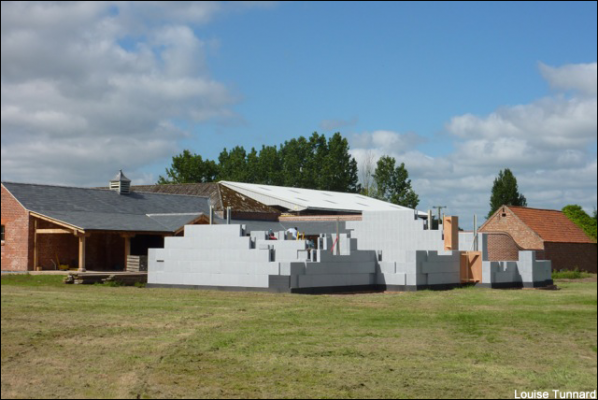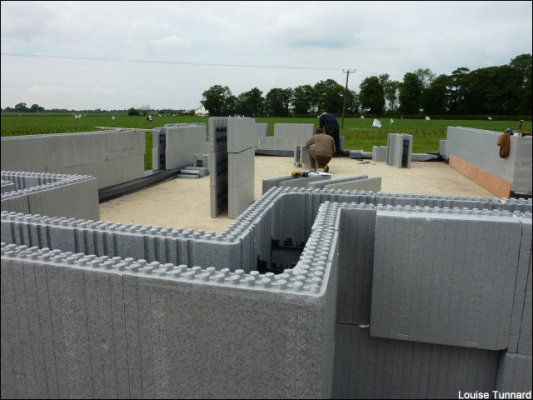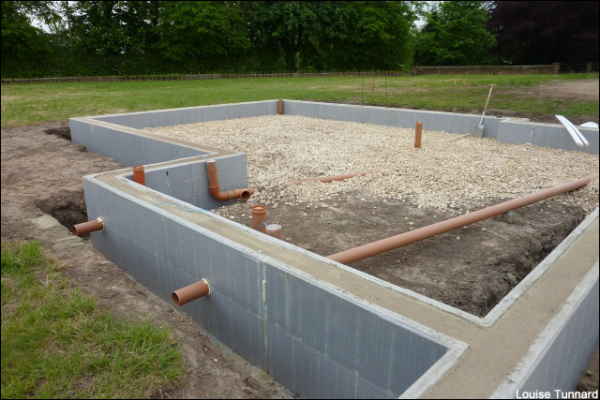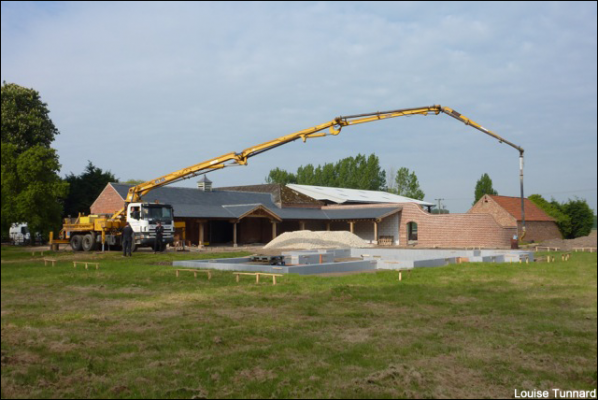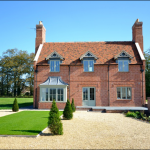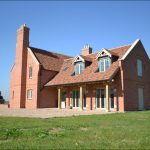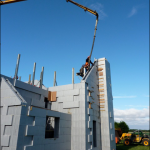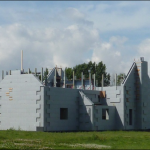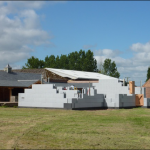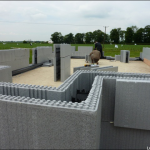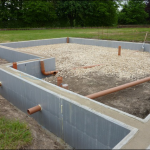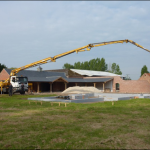 Manor Farm, Kirton
Manor Farm, Kirton
- This sustainable three-bedroom home belongs to a farming couple, Louise and Geoff Tunnard, and sits on a ¾ acre plot at Manor Farm, Kirton, near Boston, Lincolnshire.
- There has always been a farm on the site, which has passed down the Tunnard family for more than 100 years, but there was no current farmhouse. Louise and Geoff had considered living elsewhere and commuting to the farm, but could not find a property on the market that was remotely economical to run, in a style that they liked, or near their work location – so they decided to self build on the farm.
- Louise had built three houses, and renovated four, previously – this gave the couple good contacts with local, reliable tradesmen.
- Planning had been a long drawn out affair, over three years. Their first application was refused because the proposal plot sat outside the curtilage (the residential element of the farm) – the original ‘Manor Farm’ on the site was pulled down 100 years ago, with another manor house built 300 yards away. The local planning authority then requested the conversion of one of the barns in the centre of the farmyard instead. This was impractical as it took a barn out of use, which could not be replaced. The third application detailed an extension onto an existing coach house, complete with bedrooms – this was accepted on the basis of an agricultural restriction being imposed. The Tunnards then decided they would submit an application for a full new-build – with the agricultural restriction in place – which was accepted.
- The house has a ‘T shape’ design – approximately 11 metres x 16 metres at the furthest points.
- It has an open plan layout downstairs, lounge diner, kitchen, leading to office, cloak and utility. On the first floor there is a master bedroom with en-suite and dressing room, two further bedrooms with a shared en-suite.
- The Tunnards’ project managed the design and construction themselves. They employed local tradesmen; however they were hands-on themselves in many ways including the ICF construction.
- The house is built out of Insulated Concrete Formwork (ICF). Imagine a hollow Lego brick, with the studs on the top. ICF blocks are similar – approximately just under a metre long, made of high density polystyrene, with a hollow core. The polystyrene blocks are clipped together like Lego bricks. Plastic webbing ties strengthen the blocks and act as fixing points within each block. The first row of blocks sit on a one meter deep trench foundation.
- 62.4 m3 of concrete was used within the ICF cavity of the house walls.
- This construction method results in a low U-value (insulation levels, the lower the better) 0.14 U-value with a brick skin, as in the Tunnards’ case. ICF properties are more energy efficient with a higher thermal mass than a timber framed house. They also have good sound insulation properties and tend to be more air tight.
- Internally, plasterboard was screwed straight to the webbing in the ICF blocks, and then plastered.
- The Tunnards wanted to build a house that was traditional in style; they used handmade bricks and a lime-based mortar. ICF can have render or timber cladding on the external walls, but a brick skin was requested during the planning to ensure that the dwelling was in keeping with the look of existing farm buildings on the site.
- The house has an open plan design and is positioned so that it receives maximum solar gain during the day in winter, but has shade protection, supported by oak beams to prevent over heating in summer. It is also very air tight. The Mechanical Heat Recovery Ventilation (MHRV) system removes warm/stale damp air and transfers the heat in it to pre-heat the incoming fresh air.
- There is also a ‘closed air combustion’ log burner that is only lit in the evenings on colder days in the winter using sustainably sourced wood. (Cost per year approx £340). Heat is also ‘harvested’ from the log-burner’s insulated flue cavity, which helps the MHVR system on colder days.
- All the home’s water is sourced from a rainwater harvesting system, stored in a 6,500 litre underground tank. There are no baths installed in the property, only showers, and both the showers have air injected shower heads that use 70% less water. The toilets have dual flush to help conserve water.
- The Tunnards were building on land that they already owned. Typically, the cost of a similar plot of land in the area would have been around £125,000-£150,000.
- Construction costs came to around £200,000. A rough breakdown saw:
- Labour – £72,000
- ICF and bricks – £34,000
- Sanitaryware – £28,000
- Kitchen and utilities – £26,000
- Roof – £18,000
- Windows and doors – £12,000
- Eco joists – £4,000
- Professional fees – £4,000
- Other materials – £2,000
- The house covers 234m2 – so this works out at £854 per m2.
- May 2010 – Building started.
- May – June 2010 – Foundations laid.
- June – August 2010 – ICF constructed.
- August 2010 – February 2011 – Roof erected and brick skin applied
- May 2011 – Project completed.
- The Tunnards had heard many horror stories of ICF going wrong, and they were worried about ‘blow-outs’ and ‘bellies’ – pumping the concrete in at the top and it ‘bellying’ in the middle or bursting out at the bottom. They did have one burst, but it wasn’t a big problem – plyboard was screwed to the webbing ties to strengthen the weak point. They say the key is to be really vigilant while you are filling.
- ICF can be quicker to erect than a brick and block and it can be built without any scaffolding. This can reduce labour costs by as much as 10%.
- Don’t forget that hiring a concrete pump for filling the ICF can be expensive – as much as £450 per session! The Tunnards had three hiring sessions: first to fill the footings, second to fill the ICF to first floor, and thirdly to fill the walls up to the roof. They did the gable ends by hand.


