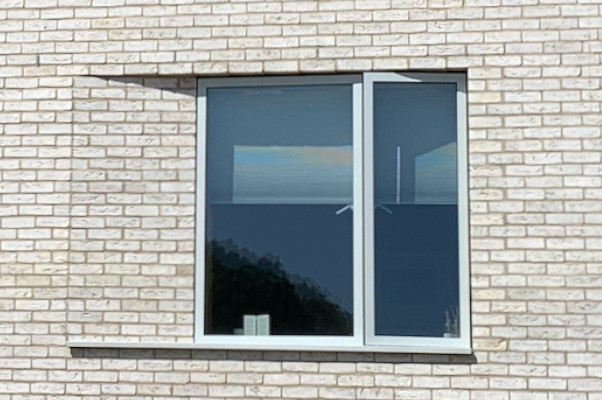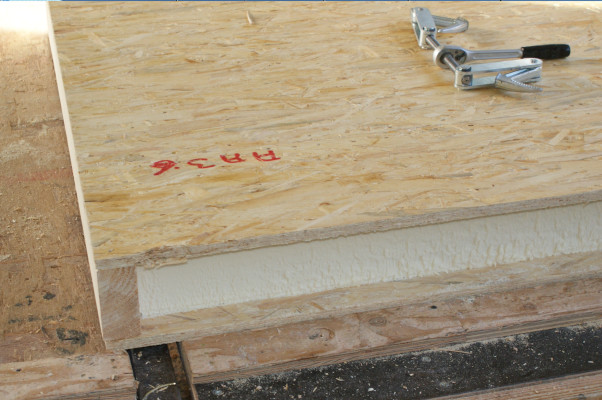Choosing a build method will dictate your entire build, so it is worth researching the options early on.

Around 70% of new homes in the UK are brick and block, a ‘wet’ system of building. With this you have an inner skin of blockwork tied-in with an outer skin of brickwork.
Houses are physically built on site, meaning that this route has a longer ‘on-site’ build phase, which can cause inconvenience to neighbours or be liable to theft of vandalism. But it’s on-site approach means that it can be forgiving of discrepancies in foundations.
As the dominant system there are loads of firms and tradesmen familiar with it, and – with training – ambitious self-builders can also get stuck in.
However, as a wet system, it takes time to dry on site and is affected by bad weather. It also requires load-bearing walls, so open-plan designs need to be carefully planned.
Most stone is a cladding over a blockwork skin, and this can either be real stone, composite stone or thin-cladding materials that mimic the look.
Real stone is both expensive to produce and work, but gives a beautiful result.
This is a variation of brick and block, that uses just 3mm of mortar. It’s a specialised system that makes for a quick build only available from a few manufacturers – an example of a type of Modern Method of Construction (MMC).
It doesn’t use conventional 10mm mortar beds — hence the name, thin-joint and is a precision product that relies on perfect foundations as there is no tolerance to make good.
In some areas local stone is the vernacular, such as flint in Kent. This involves knapped flints, which creates a flat surface, embedded in a mortar, typically edged in brick. As such it is a finishing rather than structural material.
This may be required in conservation areas, as may other stone treatments, such as Cotswold stone.
Like the famous building blocks kids play with, ICF is made of large hollow, lightweight blocks that stack to create cavities that flow through the entire structure. Typically these are made of expanded polystyrene.
This insulated formwork is then pumped full of concrete to create a robust structure with great insulation values. Self-builders can easily get stuck-in with a bit of training from your supplier, but plans must be adhered to, as it’s very hard to change once the concrete is poured.
It’s a quick build system, but not that common and your foundations must be spot-on – mistakes are costly to remedy. Again a range of cladding finishes are available.
Stemming from the prefab homes of the 1950s, Modern Methods of Construction (MMC) refers to a range of new approaches to building that speed up housing. These are typically made in factories, but there are some overlaps, such as Insulated Concrete Formwork and Thin-joint Blocks, where a modern technique is what makes them MMC.
But most MMC is constructed offsite in a factory, offering precision engineering, excellent energy efficiency and quick on-site erection, such as most timber frames and panel systems like SIPs.
Such systems can be modular, where identical panels are prefabricated to quickly construct rooms on site. For large builds, like hotels and student accommodation, volumetric modular systems create whole-room modules, often with fixtures and fittings pre-installed, but this does not apply to one-off homes. Read more about modular homes for self builders.
Natural materials used for the main structure have appeal for many because of their eco and historic credentials. But these are not mainstream products so sourcing materials and trades needs careful consideration. Care must be given to the whole house approach, such as breathability, so seek professional advice and choose designers and trades with experience. Strawbale, green oak, hemp-based products, lime-based products and cob all fall into this category.
The Natural Building Store is a great resource for advice and to purchase materials. It can help you navigate how materials can be used for the different components of your house, and the importance of breathability.

The second-most popular route, timber frames use wood products that act as the superstructure. They come in a wide variety of forms, and are often clad in materials that give little clue to the build method underneath, such as brick slips, tile or render.
Most rely on panels systems using OSB combined with high levels of insulation (see image above).
The companies that make these homes are often referred to as package manufacturers, and the homes are often designed by in-house teams, although they can work with your architect. These are Modern Methods of Construction (MMC) as they are built off-site in a factory to an agreed design, usually in a matter of weeks – a lead time that must be factored in. You may or may not need to arrange the foundations yourselves – speak to the company you are considering about how they work. Foundations need to be perfect for everything to fit once on site.
Once agreed stick to your design as changes are costly once commissioned, and there’s little scope for self-builders to work on the actual structure.
The frame is erected on-site in a matter of days, and the erection is all taken care of by your manufacturer and contractors.
Modern glued wood, such as Glulam, is enormously versatile, meaning it can create open-plan spaces and interesting designs with ease, and it can be concealed or become part of the design.
Homes can be completed by the company, if they offer this, or you can contract a range of trades to get the watertight shell through first and second fix.
Traditional timber homes can still be built, either from scratch in time honoured methods, or combined with moder approaches that reveal some elements of a traditional timber frame, but the rest is conventional.
Green oak is a blending of Tudor housebuilding techniques with 21st century technology, and comes at a premium.
Here the frame is made of unseasoned green oak that will dry and tighten onsite, and it often relies on traditional peg joints. Self builders love the look and feel of oak, which makes it easy to build open-plan and to incorporate big glass panels, but you will get movement on plaster edges as the frame dries out and cracks in the wooden beams, which is natural.
Structural Insulated Panels, called SIPs, are an extremely common modern approach to timber framing. It relies on a system of panels made of a sandwich of OSB (oriented strandboard) bonded around an insulated centre (as in the picture).
These are precision made in a factory, making a quick on-site build, and the structure is quick to erect and needs very few load bearing walls and they are very strong.
SIPs can be used to make walls, floors, ceilings and the roof, and they maximise loft space as there’s no need for roof trusses.
While a bit more costly than conventional timber frame, you save on labour costs. They can event come with services and ducting in place, installed in the factory.
The route also offers excellent air-tightness and high levels on insulation, but again this requires experienced tradesmen and precision engineering. Foundations have to be faultless, too.
The exterior can be finished in a choice of cladding finishes to create the look you want.
Strawbale is a niche build material that needs very specialised input, but is suitable to self builders wanting to get stuck into the work, especially where there’s plenty of help on offer.
Walls can be load bearing, or straw bales can be used to infill a frame. There are specialist lenders (Ecology Building Society) who will finance such schemes, and insurance companies (insurance Green) who cover the risks, and you’ll need contractors familiar with the materials and systems.
Check out this helpful guide on building with straw.
Cob is another material you will need specialist advice on and specialist lending and warranty/insurance products for.
It’s a very old and little used natural building material made from subsoil, water mixed with organic material, such as straw, that binds it together, and it may also contain lime.
It needs breathable treatments throughout, such as natural paints, and is a very slow and labour intensive system.
Hemp is a very strong natural material, and is the basis for Hempcrete. This is a mix of natural materials, the hemp, bound with lime to create a very low or zero-carbon construction material.
Shipping containers are included here – but they are not a build route. These fire people’s imagination as a cheap route to a build but should be avoided, not least because planning is the main issue with any build and they will need finishing to look like a normal build by most permissions.
This is not a build method as such but a set of principles that you build to. Building a passive house is about creating a home with lower running costs due to the way its constructed.
Consequently, attention is given to the orientation of windows to capture solar gain in summer with overhangs offering shading in the summer, as well as very high levels of air tightness and insulation. They typically have mechanical heating and ventilation (MVHR) systems that circulate air throughout the house, reusing heat rather than venting it outside. Find out more at the Passivhaus Trust.
There are hundreds of different companies and suppliers to the self build industry. The Self Build Directory offers a listing of companies experienced in custom and self build, all backed by NaCSBA’s Code of Practice, meaning they are trusted suppliers. Take a look at our CASE STUDIES to get a feel for how homes can be built in different ways.
The Structural Timber Association has a list of audited members for you to choose from for your project, or visit the self build section on its website for a range of guides to help you with the decision making process, including:
Build It’s guide: ‘Beginner’s guides: Structural options’
‘House Construction Methods’ [The Self Build Guide]
Check out the books in NaCSBA’s library.